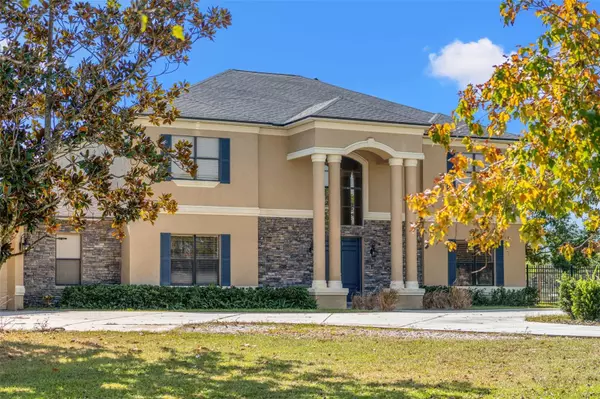8 Beds
7 Baths
5,894 SqFt
8 Beds
7 Baths
5,894 SqFt
Key Details
Property Type Single Family Home
Sub Type Single Family Residence
Listing Status Active
Purchase Type For Sale
Square Footage 5,894 sqft
Price per Sqft $219
Subdivision Golden Hills
MLS Listing ID TB8314986
Bedrooms 8
Full Baths 6
Half Baths 1
HOA Fees $990/ann
HOA Y/N Yes
Originating Board Stellar MLS
Year Built 2007
Annual Tax Amount $7,625
Lot Size 2.090 Acres
Acres 2.09
Property Description
Location
State FL
County Pasco
Community Golden Hills
Zoning R4
Rooms
Other Rooms Bonus Room, Den/Library/Office, Family Room, Formal Dining Room Separate, Formal Living Room Separate, Great Room, Interior In-Law Suite w/No Private Entry
Interior
Interior Features Built-in Features, Crown Molding, Eat-in Kitchen, High Ceilings, L Dining, Open Floorplan, Other, Primary Bedroom Main Floor, PrimaryBedroom Upstairs, Solid Surface Counters, Solid Wood Cabinets, Split Bedroom, Thermostat, Walk-In Closet(s), Window Treatments
Heating Central
Cooling Central Air
Flooring Bamboo, Tile, Wood
Fireplaces Type Electric
Furnishings Negotiable
Fireplace true
Appliance Dishwasher, Microwave, Range, Refrigerator
Laundry Common Area, Laundry Room
Exterior
Exterior Feature French Doors, Lighting, Sliding Doors
Parking Features Circular Driveway, Driveway, Garage Door Opener, Garage Faces Side, Open, Oversized
Garage Spaces 3.0
Fence Fenced, Other
Pool Child Safety Fence, Gunite, In Ground, Lighting, Other, Outside Bath Access, Screen Enclosure, Solar Power Pump
Community Features Deed Restrictions, Gated Community - No Guard, Golf Carts OK, Horses Allowed
Utilities Available Cable Available, Cable Connected, Electricity Available, Electricity Connected, Phone Available, Solar
Amenities Available Gated
Roof Type Shingle
Porch Covered, Enclosed, Screened
Attached Garage true
Garage true
Private Pool Yes
Building
Lot Description Cleared, Landscaped, Oversized Lot, Private, Paved
Entry Level Two
Foundation Slab
Lot Size Range 2 to less than 5
Sewer Septic Tank
Water Well
Architectural Style Ranch
Structure Type Block
New Construction false
Schools
Elementary Schools Cypress Elementary-Po
Middle Schools River Ridge Middle-Po
High Schools River Ridge High-Po
Others
Pets Allowed No
HOA Fee Include Common Area Taxes
Senior Community No
Ownership Fee Simple
Monthly Total Fees $82
Acceptable Financing Cash, Conventional, VA Loan
Membership Fee Required Required
Listing Terms Cash, Conventional, VA Loan
Special Listing Condition None

"Molly's job is to find and attract mastery-based agents to the office, protect the culture, and make sure everyone is happy! "






